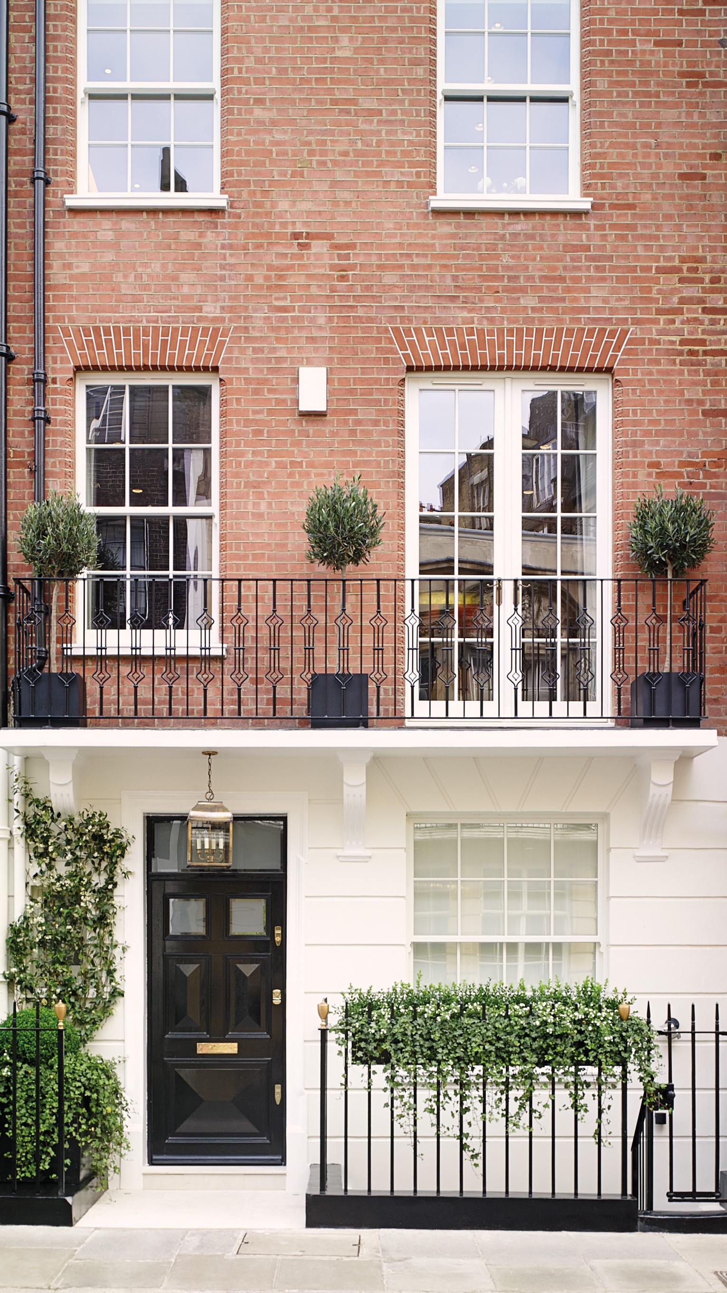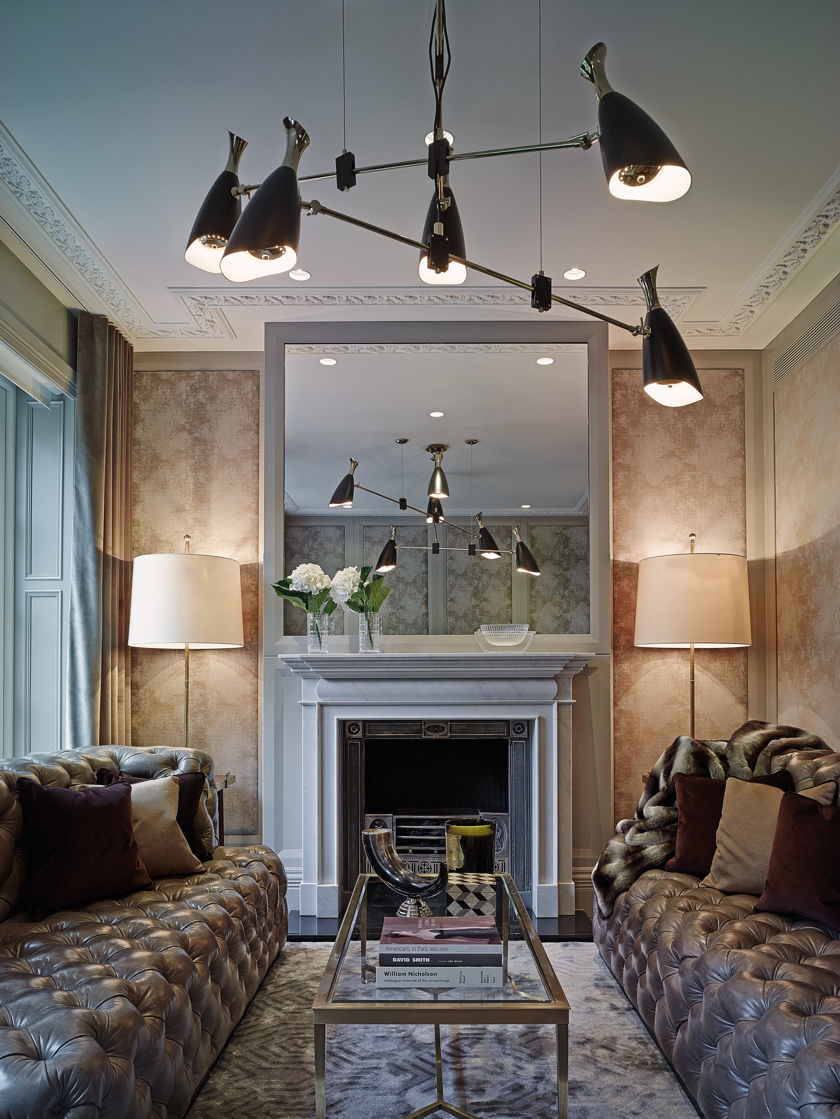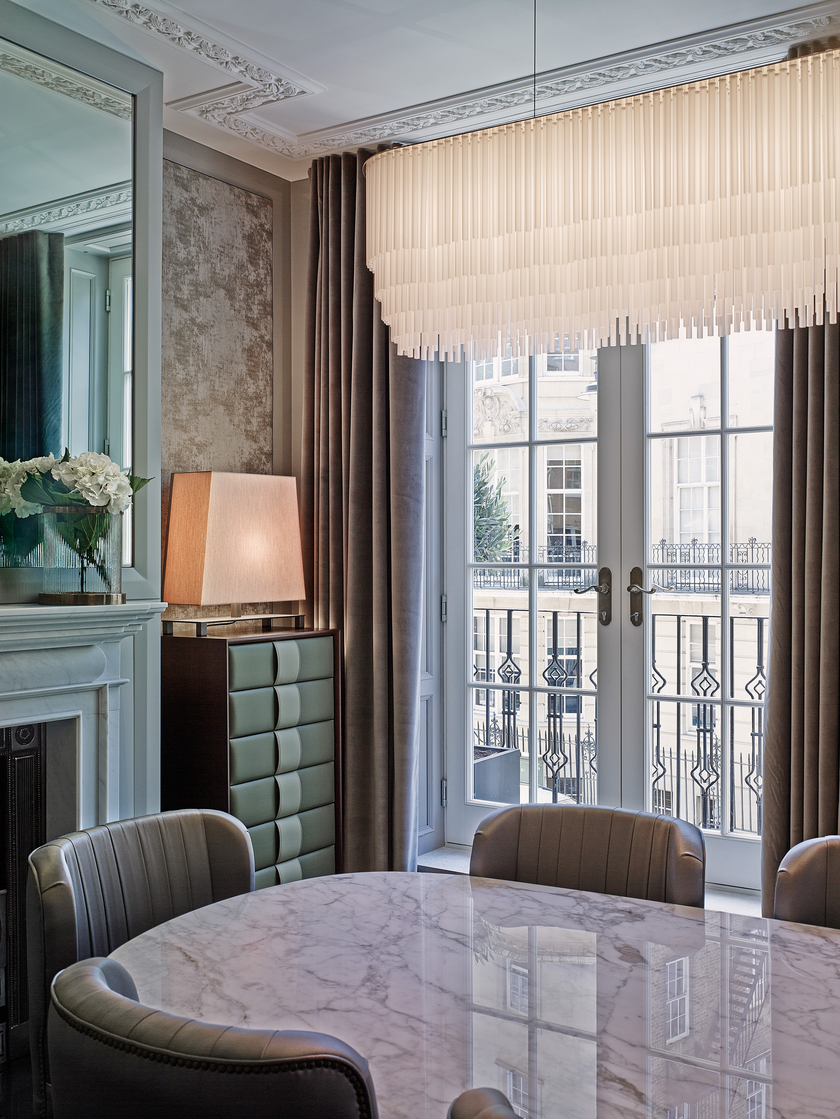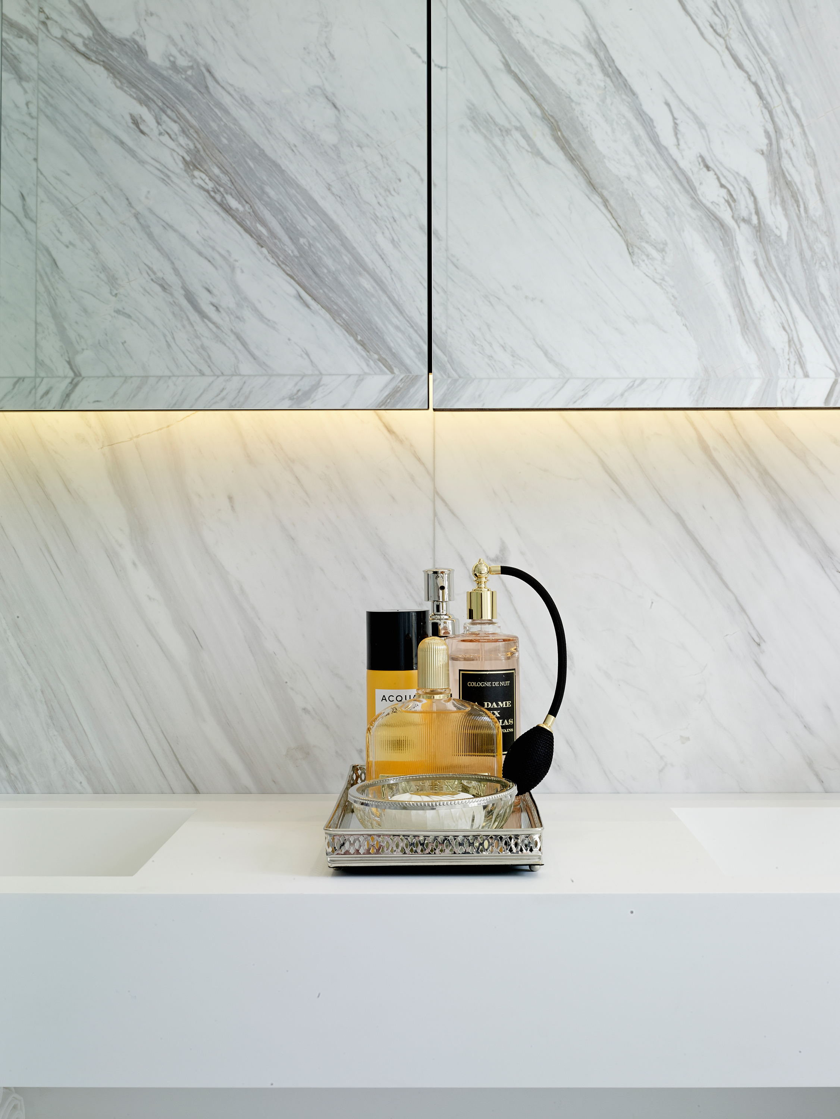EARL | contemporary townhouse styling
This Mayfair townhouse is within walking distance of Berkeley Square and Hyde Park, and won a ‘Best Single Unit, London’ award at The International Property Awards.
The house was fully demolished and rebuilt behind a retained and restored original Georgian façade. The property features five bedrooms including two master suites and staff quarters, formal and informal reception rooms, cinema room, study, private external terrace, lift, and a feature two-storey internal living wall.
Contemporary Italian, Portuguese and English suppliers were used to create a turn-key solution of opulence and glamour. We looked at slightly masculine pieces, with soft forms, a rich palette, and had fun with a bespoke take on the chesterfield sofa and splashes of colour.
Artwork was sourced from the Huss Gallery.
The challenge with this project was the installation process. This was a very narrow & tall building posing major access issues. Everything needed to go through the 1st floor juliette balcony doors and pieces couldn’t be bigger than that. Logistics are always a key item of every install that need considering from the outset.
4,120 sq ft | Developer Client, Vabel London | Dressing & Styling
Photography by Chrisoffer Rudquist



















